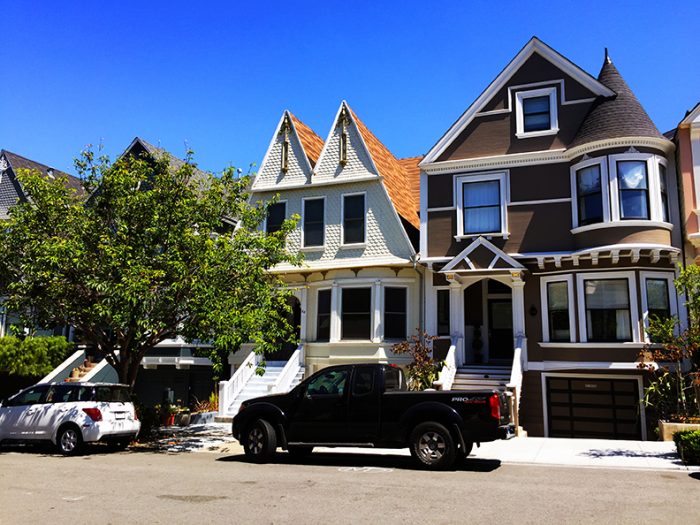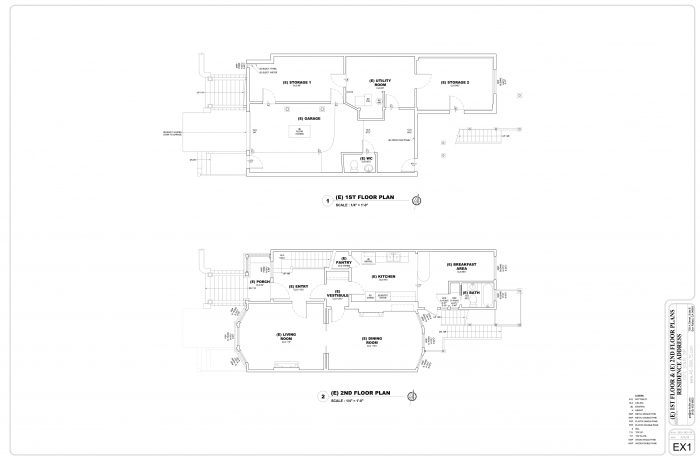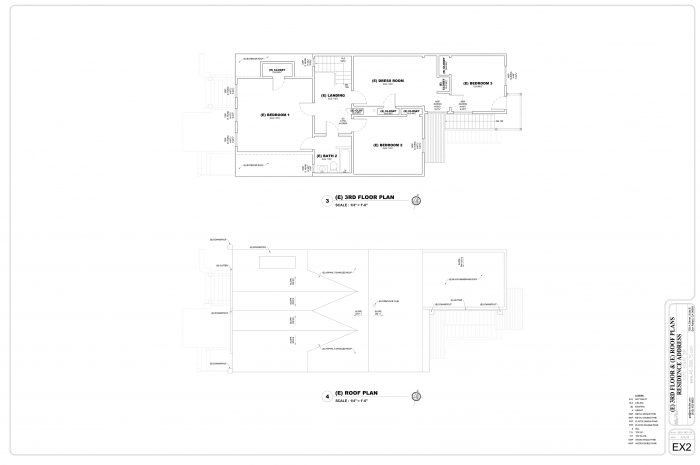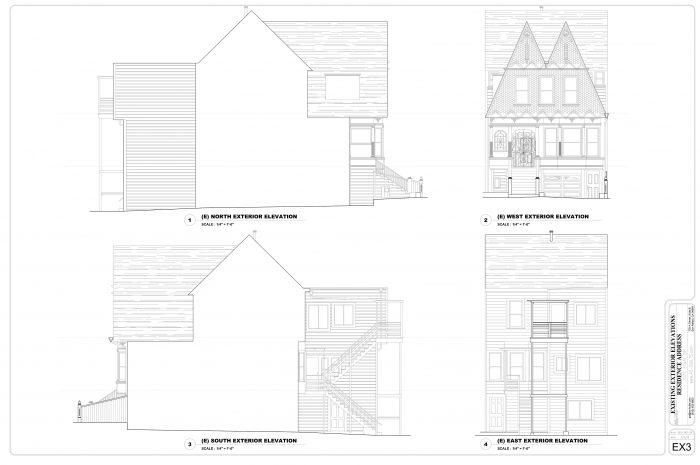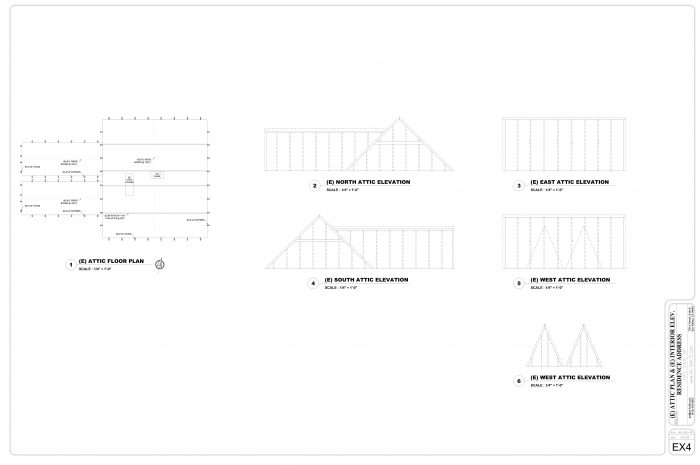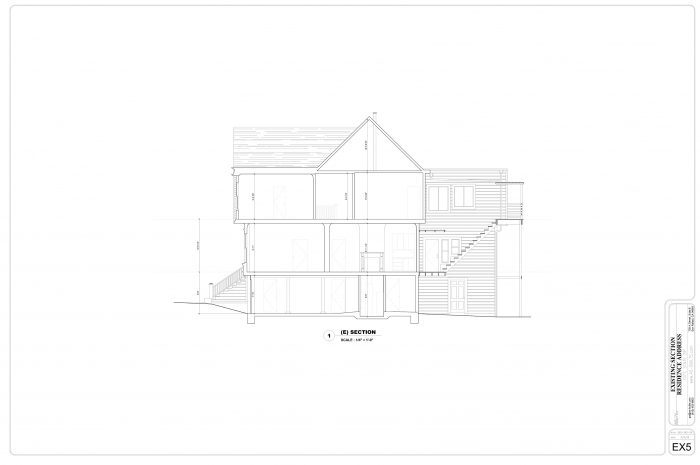13 – San Francisco, CA
Floor and Roof Plans, Exterior Elevations and Elevation Section
- Three Story Edwardian Residence
- Measured Existing Conditions
- Drafted Floor Plans
- Drafted Roof Plan
- Drafted Exterior Elevations
- Drafted Elevation Section
- Photograph and Video Survey
- Delivered Prints and Digital Files
- CATEGORY Projects

