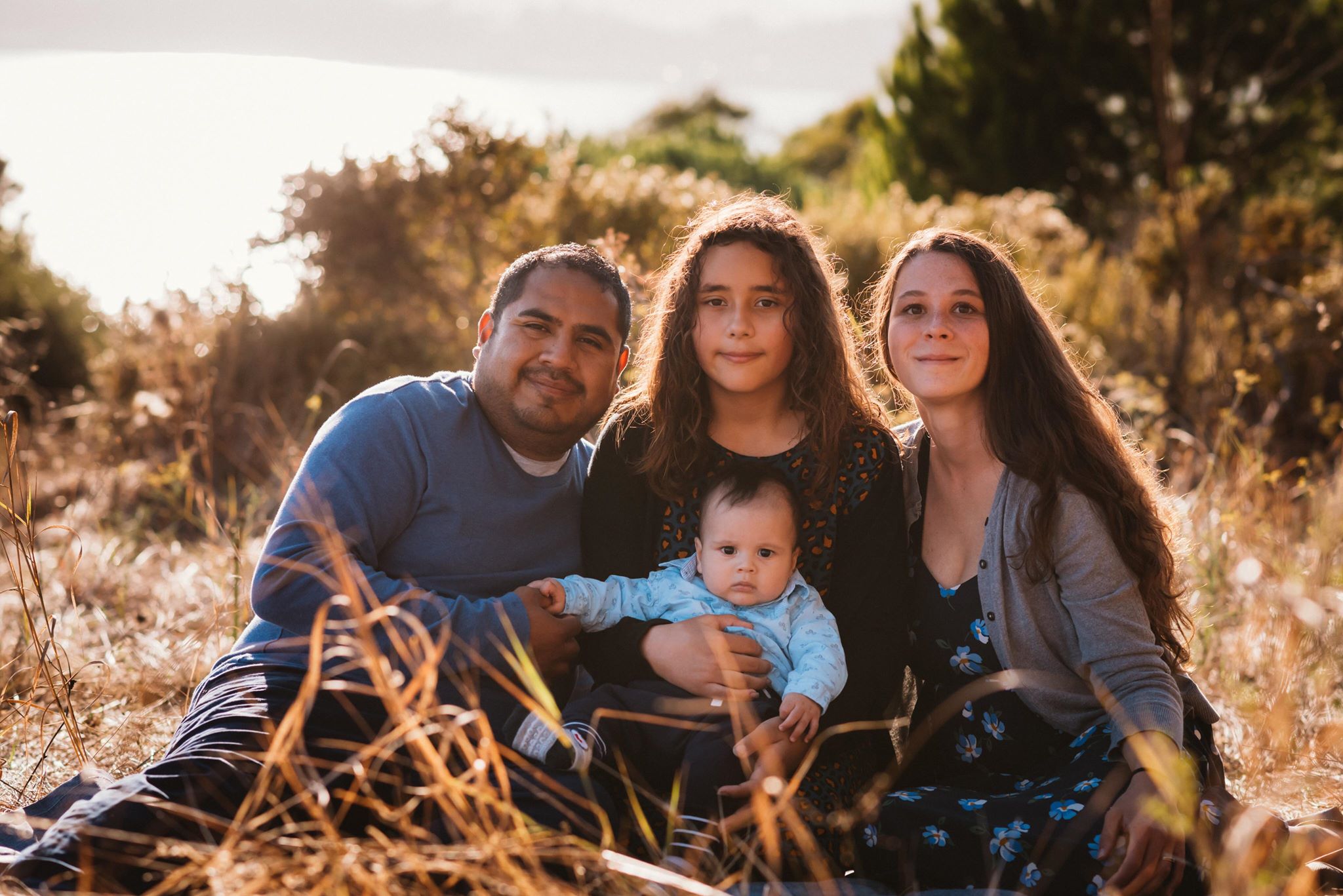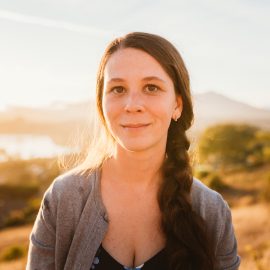ABOUT
Welcome to As-Builts Existing Conditions Measured Drawings
As-builts Existing Condition Measured Drawings is a locally family owned and operated as-built company in the Bay Area that specializes in providing As-built Measuring services, Revit BIM 3D Modeling, and Computer Aided Design (CAD) drafting. Our family and business are available to work all over the San Francisco region to provide our building measuring and documentation services to architects, engineers, contractors, designers, developers, property managers, space planners, homeowners, and realtors. We provide services to assist with remodels and new construction projects hoping to eliminate the high costs of bringing architects and engineers at the preliminary stage. Our team has extensive experience working in all building types from a small bungalow to multi-story projects. We are equipped with 3D lidar laser scanners, distance measuring laser devices, measuring tapes, Autodesk software and other equipment to perform our work in a safe manner and as detailed as possible. In short, we are a full-service company offering a wide range of production services and tools to assist designers, construction contractors, real estate professionals, and related trades.
WHY CHOOSE US
- COMMITTED TO QUALITY WORK – We stand behind our work and dedicated to giving you the best service possible.
- PROFESSIONAL SERVICE AT A COMPETITIVE PRICE – We offer you our extensive experience, a full set of skills and technology resources without you breaking the bank.
- DO WHAT IT TAKES TO MAKE IT A SUCCESS – It doesn’t matter if you are the Owner, the Architect or the Contractor, we’ll do everything in our hands to complete the job.

What's our business?

Our mission is to build on our reputation for excellence by becoming the preferred as-built services company by focusing on meeting and exceeding our clients' expectations and providing quality work.
What's our aim?

Our vision is to be the most reputable company with the highest quality standards in the as-built services by providing fast, cost-effective and quality solutions to our clients.
What's our story?

- 2003-2007 B.A. Architecture - University of Illinois at Chicago
- 2006 Study Abroad Architecture program in Denmark
- 2007-2012 Professional Career in San Francisco, CA
- 2012 As-builts opens its doors
- 2015 Alsi and Sasha meet walking the Camino de Santiago
- 2020 Living the Happily Ever After
What's our record?

We have been everywhere and worked on everything. No project has been too small or too big. We have tackled all of our jobs with excitement and excellence to complete every single one with great success. We have worked on garage size jobs in Marin County, up to modeling a multi-story complex in downtown San Francisco, CA.
OWNER, HUSBAND, AND AS-BUILT PROFESSIONAL

Alsi Alvarez
Field Manager
Alsi Alvarez is the founder of As-builts. He attended the University of Illinois at Chicago where he received a B.A. in Architecture from the competitive School of Architecture and Design. After completing his studies he moved to San Francisco to start his professional career contributing to high-end projects such as The Bond (Oakland, CA) and Nema (San Francisco, CA). After many years playing a key role in renowned architecture firms, large engineering companies, and top general contractors he established As-builts in 2012.
OWNER, WIFE, AND PROFESSIONAL SHOPPER

Aleksandra Alvarez
Office Manager
Aleksandra Alvarez was born in Russia. She had her Masters degree in Human Resources in Moscow and worked as an HR manager at P&G Manufacturing Center in St.Petersburg. St.Petersburg’s beautiful architecture inspired her to continue her career in architecture. In 2017 she moved to CA and now supports the As-Builts team and her six-month-old baby.
our working processin 3 stages
We know about creating as-built drawings from a storage shed and single family homes to multi-story buildings. No matter what day of the week, day or evening, we are here to serve you. Choose us and see how we can empower you to achieve your design and construction goals.
planning & strategy
1. Call or email us
2. Tell us about the job details
3. Receive and accept your quote
4. Schedule a convenient date
design & develop
1. Quick walk through of the building
2. Measure existing conditions
3. Take pictures and videos
4. Draft data using AutoCAD & Revit
test & deliver
1. Email you digital files
2. Print hardcopies
3. Burn files to CD/DVD
4. Mail/Deliver media
